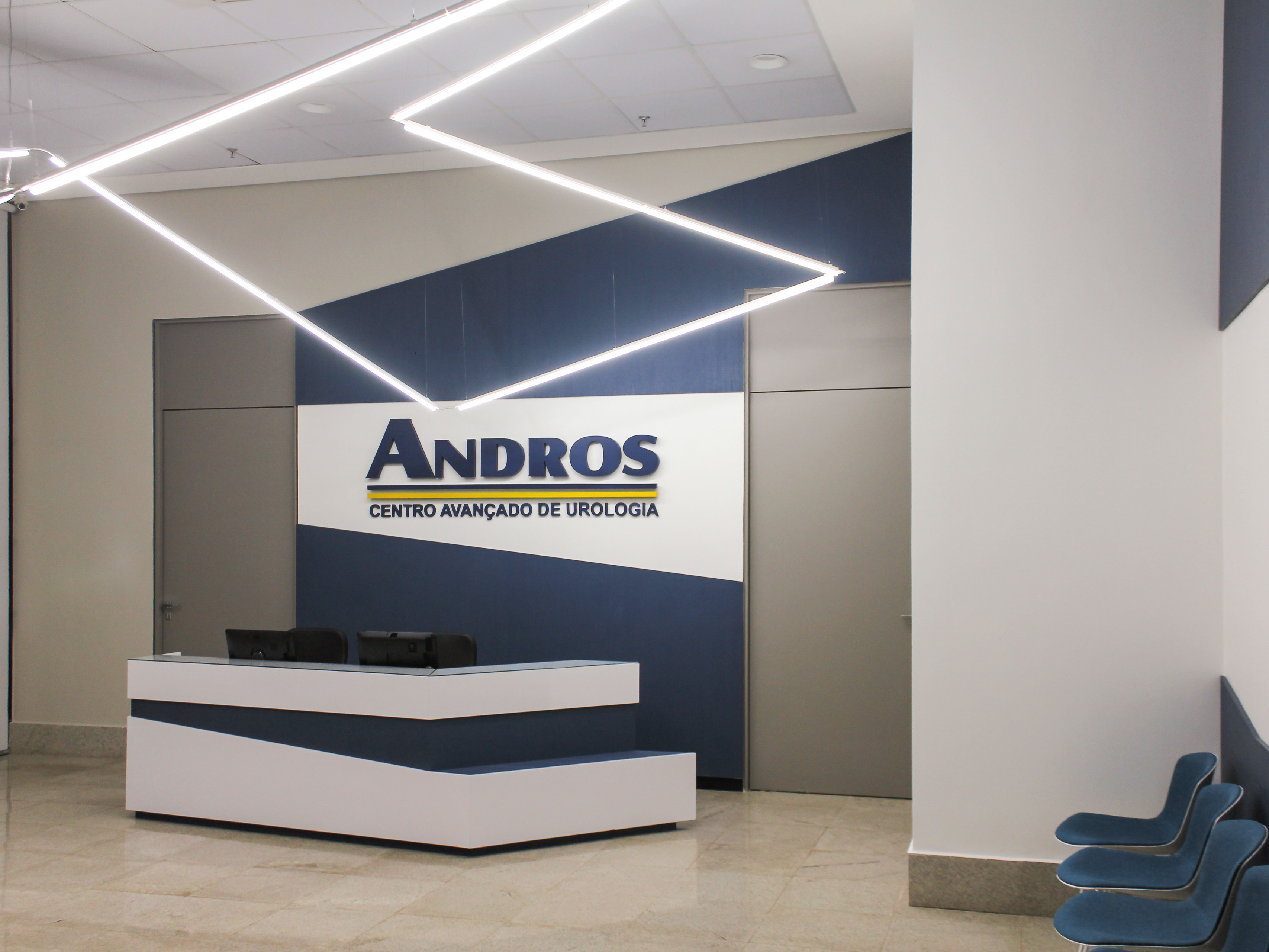I N T E R I O R D E S I G N
L.room
L.room
The small area, the three main zones: working, sleeping, storage and the position of the window and door, determined the layout of the room. Thus, the work area was situated in the front of the window, between the walls to serve the necessity of space for drawings, models makings etc. The storage was
placed on the opposite wall, where the door was moved and integrated with the other two sliding doors, “hiding” in this way the exit. The sleeping area resulted between the two and the bookshelves that connects everything, working in the same time as a sound absorber.
placed on the opposite wall, where the door was moved and integrated with the other two sliding doors, “hiding” in this way the exit. The sleeping area resulted between the two and the bookshelves that connects everything, working in the same time as a sound absorber.
D E T A I L S
Timisoara, Romania Location
2013 Year
11.4 m2 Area
Laurentiu Isopescu Photos
2013 Year
11.4 m2 Area
Laurentiu Isopescu Photos




