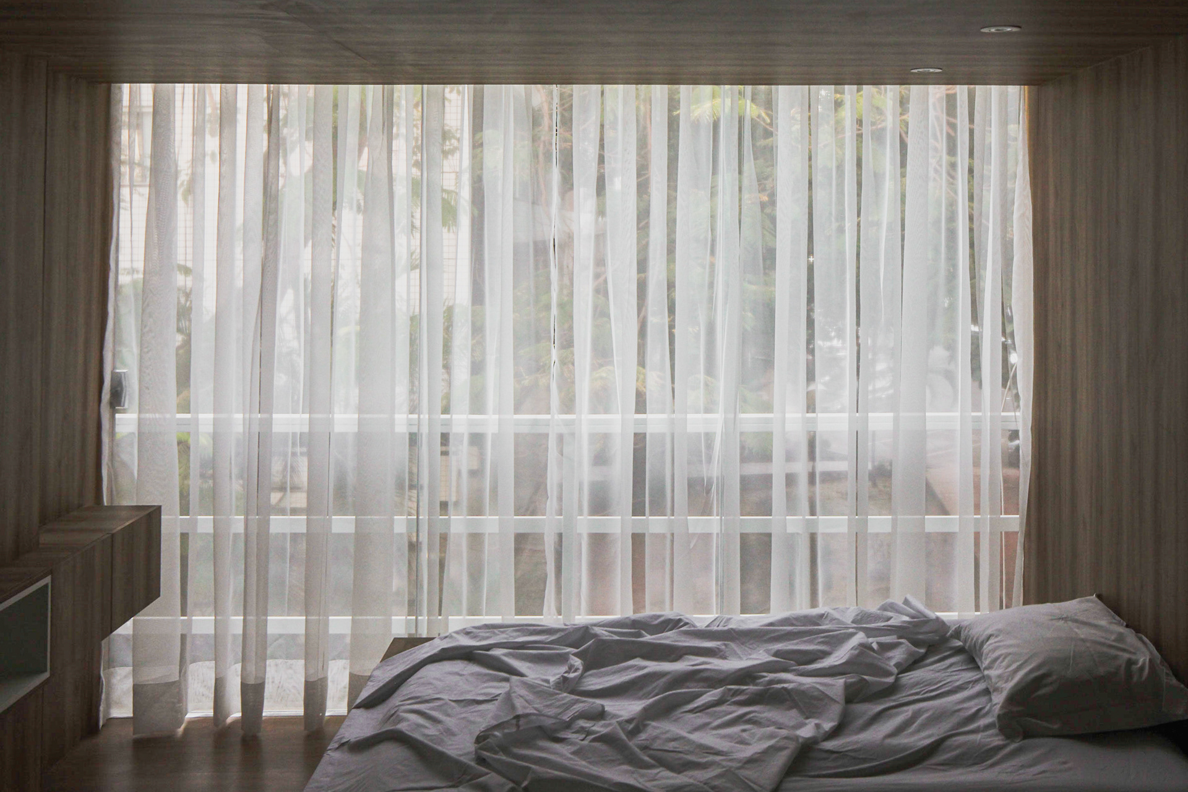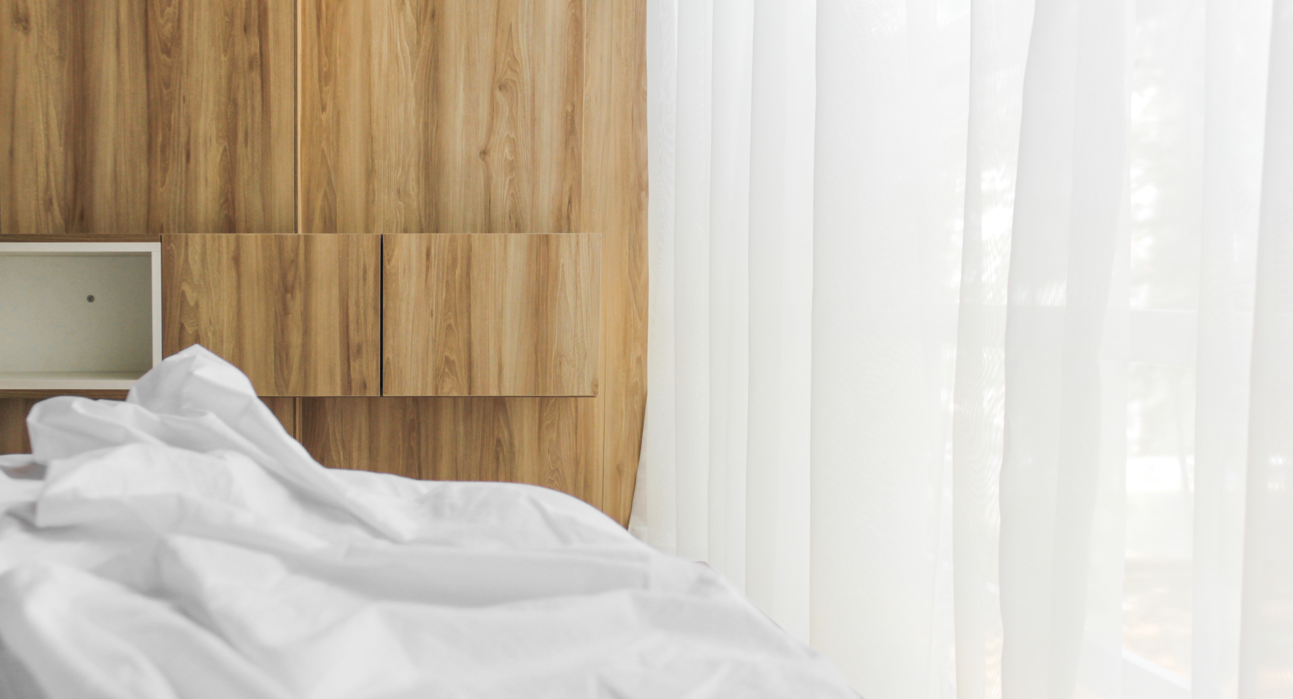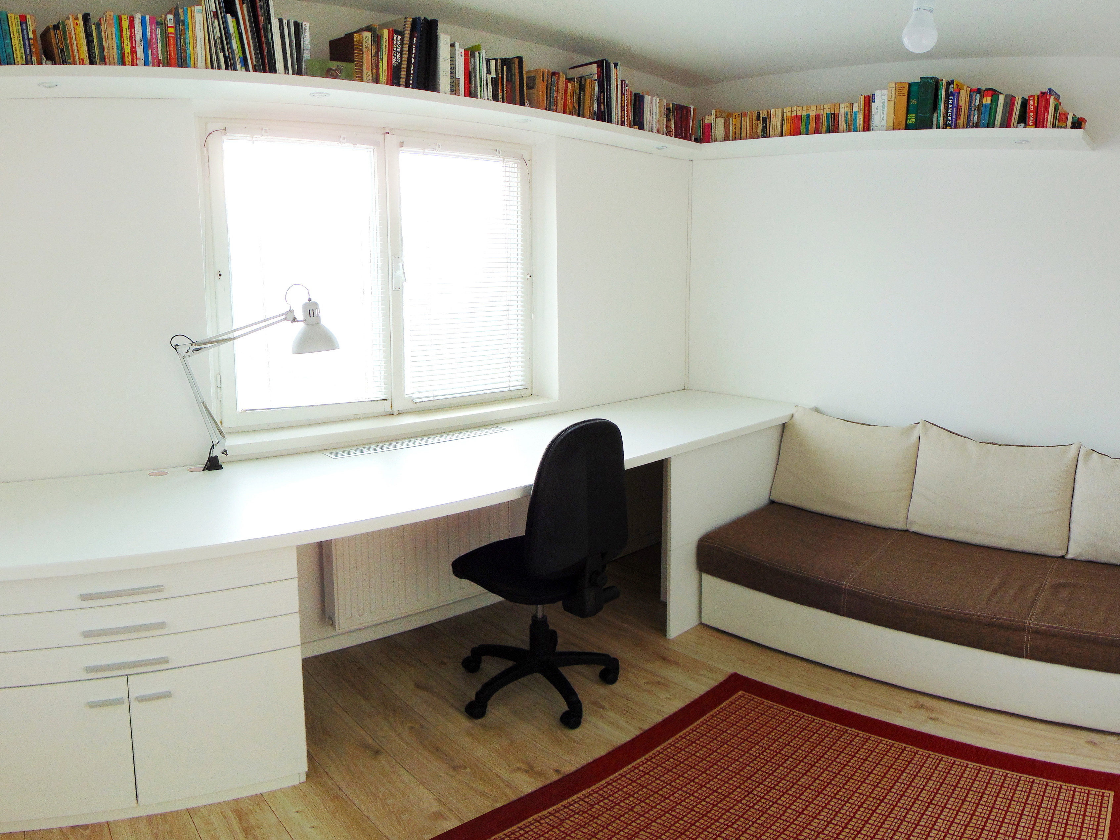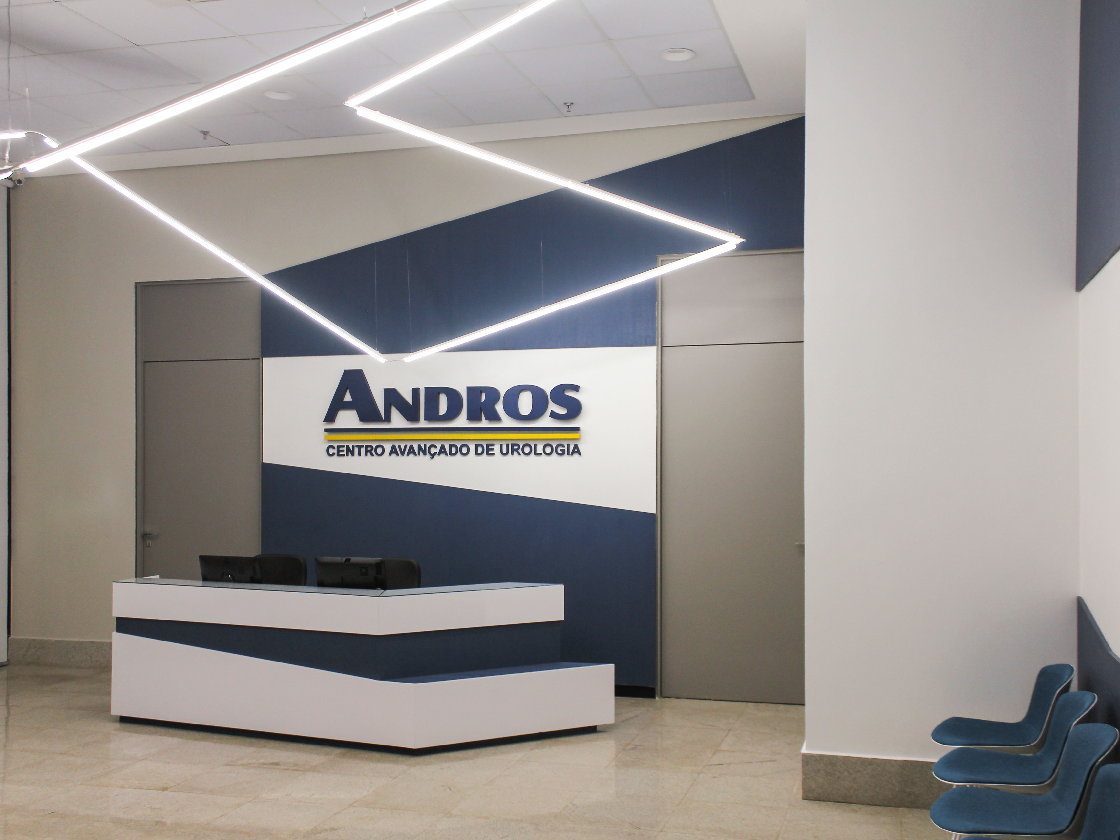I N T E R I O R A R C H I T E C T U R E
Studio.406
Studio.406



Scope
The objective was to design a space for renting for one or two people, most likely students. This would allow them to personalize the ambient based on their own identity in order to feel like home. The studio had to have the space for all the main appliances as fridge, washing machine and oven.
D E T A I L S
Brasília, Brazil Location
Residencial Sector
2017 Year
27sqm Area
Built Stage
Residencial Sector
2017 Year
27sqm Area
Built Stage
History & context
Back in 1960, the "Plano Piloto" (Pilot Plan) of Brasília, was inaugurated, still being in the process of planning to replace Rio de Janeiro as a federal capital. The Pilot Plan was developed by the architect and urbanist Lúcio Costa, and is composed by two axes "Eixo Rodoviário" the torced axis, where the residential region would be concentrated, connected by high-speed roads and others for local traffic, and "Eixo Monumental" the straight axis where the government sector would be placed. The "superquadras", which are an urbanistic form of organization of a set of residential buildings, were placed along the whole "Eixo Rodovíario" and each four "superquadras" accompanied by local comerce, church, school neighborhood club, police station, library, health office, would form a "Unidade de Vizinhança" ( Neighborhood Unit). The capital was planned to have a population of 500.000 inhabitants, but with time it attracted more and more people, today having 2.6 million inhabitants. The increase of the population, brought a series of changes, among which, the buildings planned for local commerce became mix-use, thus some offices became residential studios.
Back in 1960, the "Plano Piloto" (Pilot Plan) of Brasília, was inaugurated, still being in the process of planning to replace Rio de Janeiro as a federal capital. The Pilot Plan was developed by the architect and urbanist Lúcio Costa, and is composed by two axes "Eixo Rodoviário" the torced axis, where the residential region would be concentrated, connected by high-speed roads and others for local traffic, and "Eixo Monumental" the straight axis where the government sector would be placed. The "superquadras", which are an urbanistic form of organization of a set of residential buildings, were placed along the whole "Eixo Rodovíario" and each four "superquadras" accompanied by local comerce, church, school neighborhood club, police station, library, health office, would form a "Unidade de Vizinhança" ( Neighborhood Unit). The capital was planned to have a population of 500.000 inhabitants, but with time it attracted more and more people, today having 2.6 million inhabitants. The increase of the population, brought a series of changes, among which, the buildings planned for local commerce became mix-use, thus some offices became residential studios.
Drawing by Lúcio Costa
Design
As the space was thought to be used with a commercial finality,
new requirements imposed by the new function - the one of living - encountered challenges to be incorporated. Therefore, it was necessary to amplify the existing space by removing the division with the balcony and to close it.
new requirements imposed by the new function - the one of living - encountered challenges to be incorporated. Therefore, it was necessary to amplify the existing space by removing the division with the balcony and to close it.
To maintain the costs of the renovation as low as possible, the placement of the appliances was the first step to be determined.
The washing machine is located next to the kitchen, taking
advantage of the existing installations and the fridge was placed
in the niche located in the hallway.
The washing machine is located next to the kitchen, taking
advantage of the existing installations and the fridge was placed
in the niche located in the hallway.
The change of function of the spaces and of the level of
intimacy is represented by the difference of height and materials.
intimacy is represented by the difference of height and materials.
The hallway is the highest with 2.97cm, where the wooden ceiling and shelves bring warmth and the mirror amplifies the space.
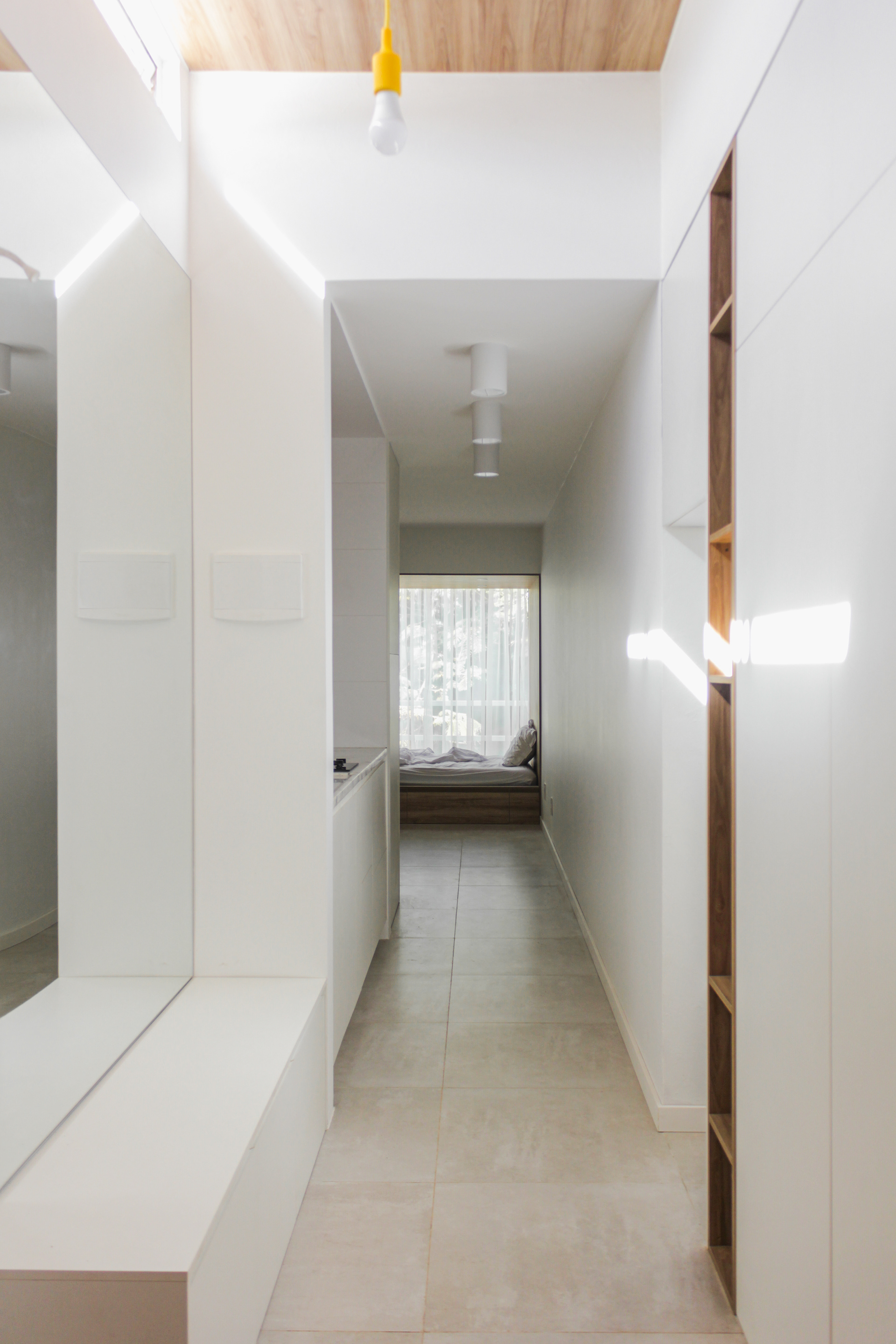

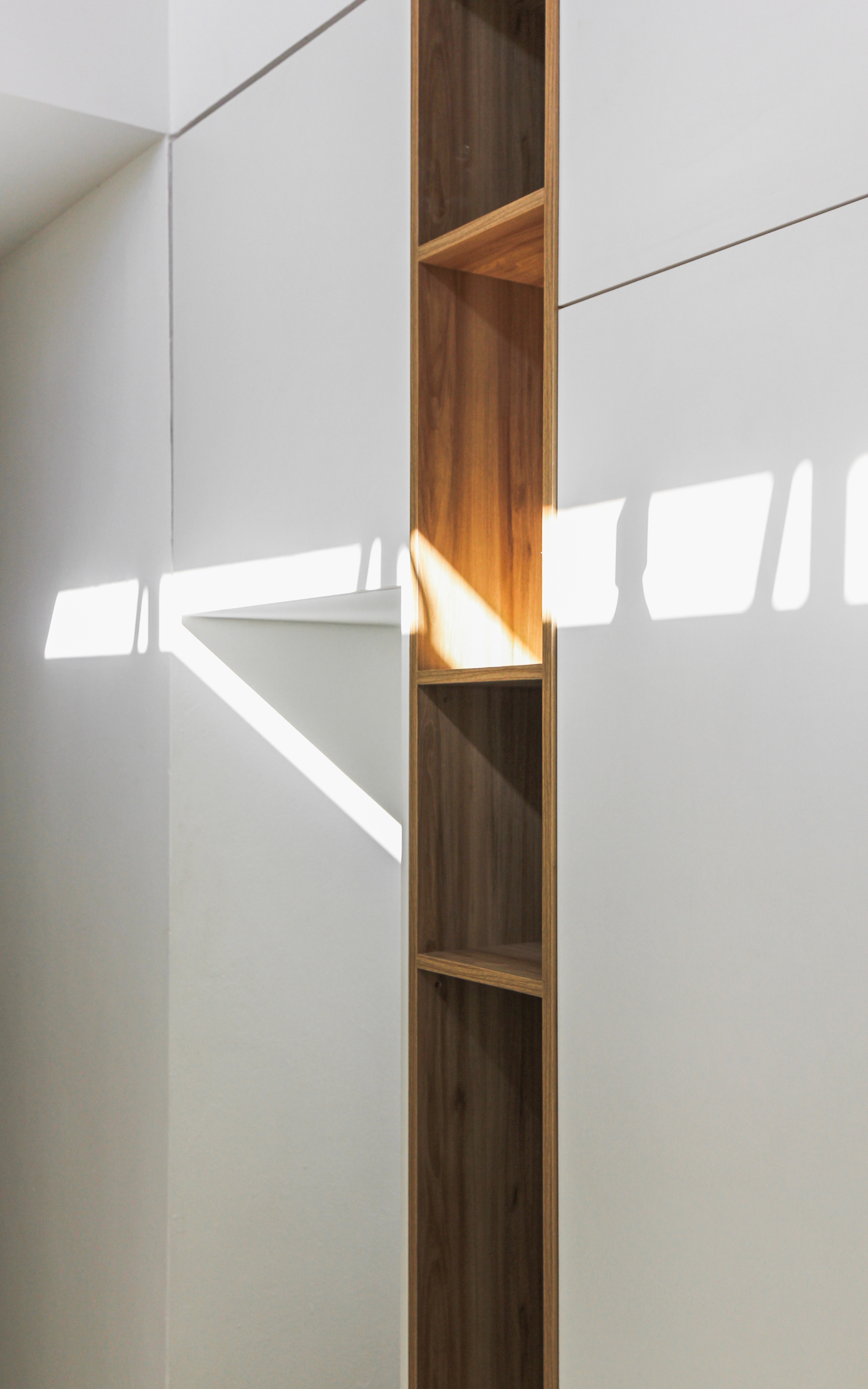

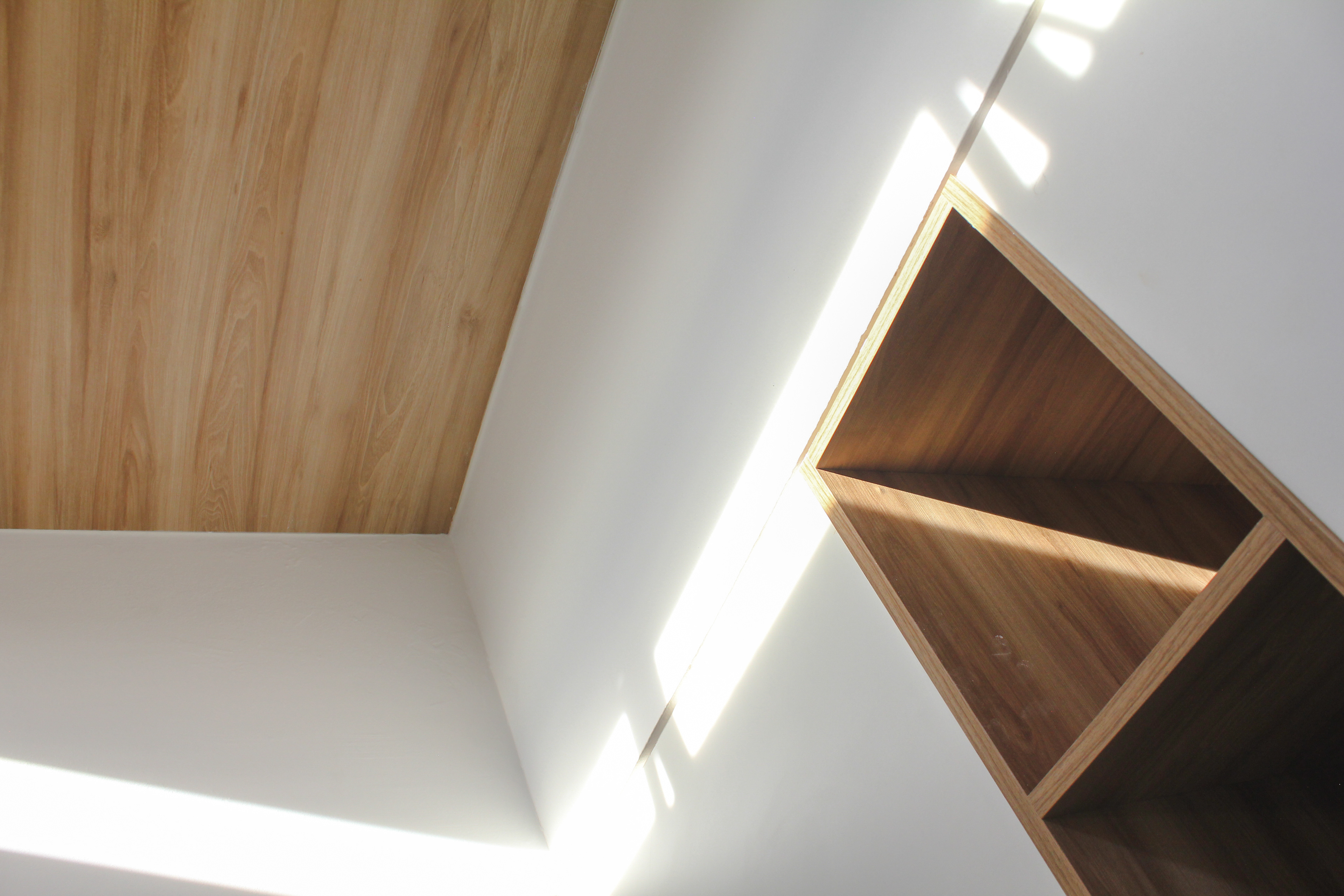
The kitchen and the dining/work space have the height of
2.37m, and the appliances are hidden in the white volume,
incorporating the access door to the bathroom.
2.37m, and the appliances are hidden in the white volume,
incorporating the access door to the bathroom.


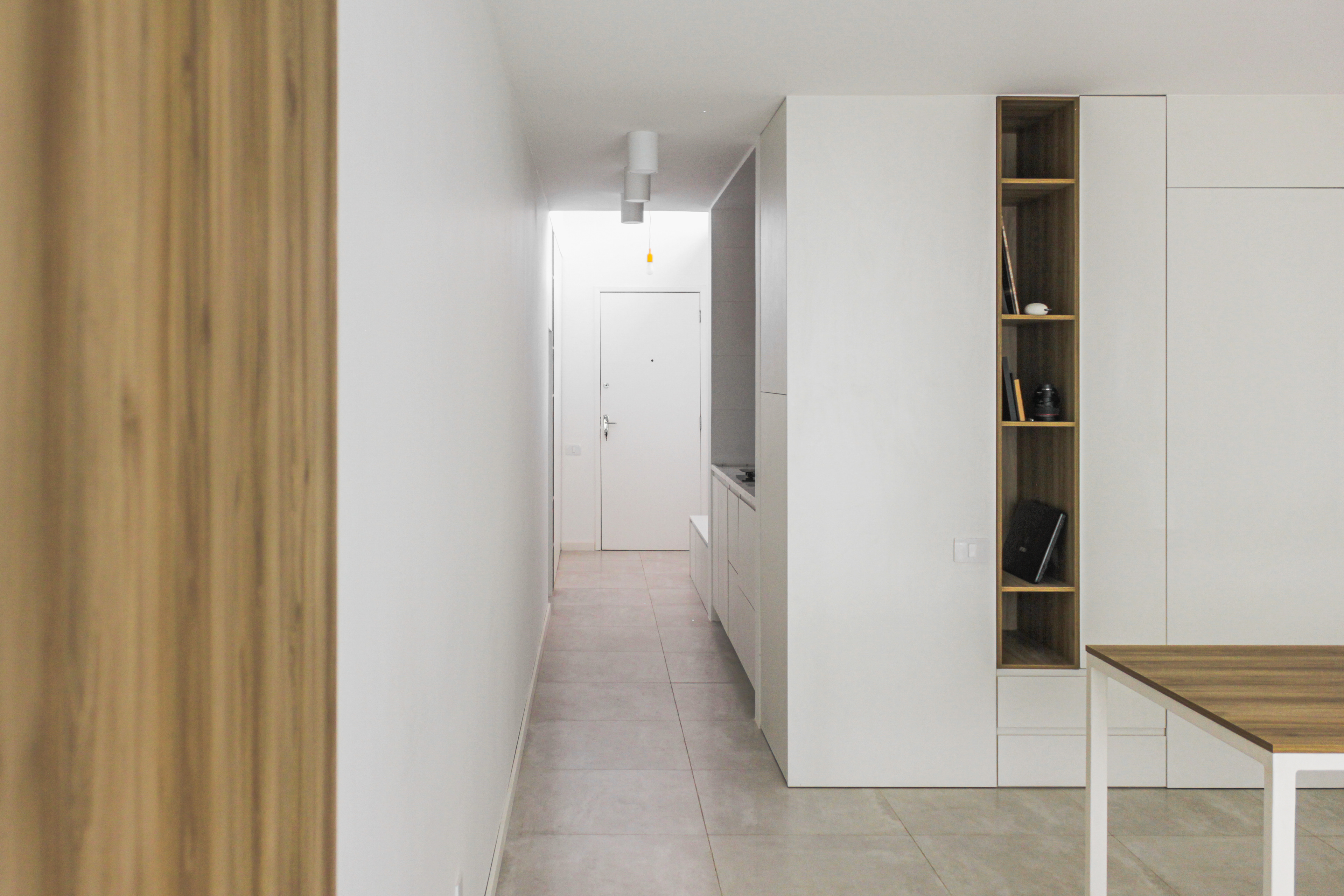
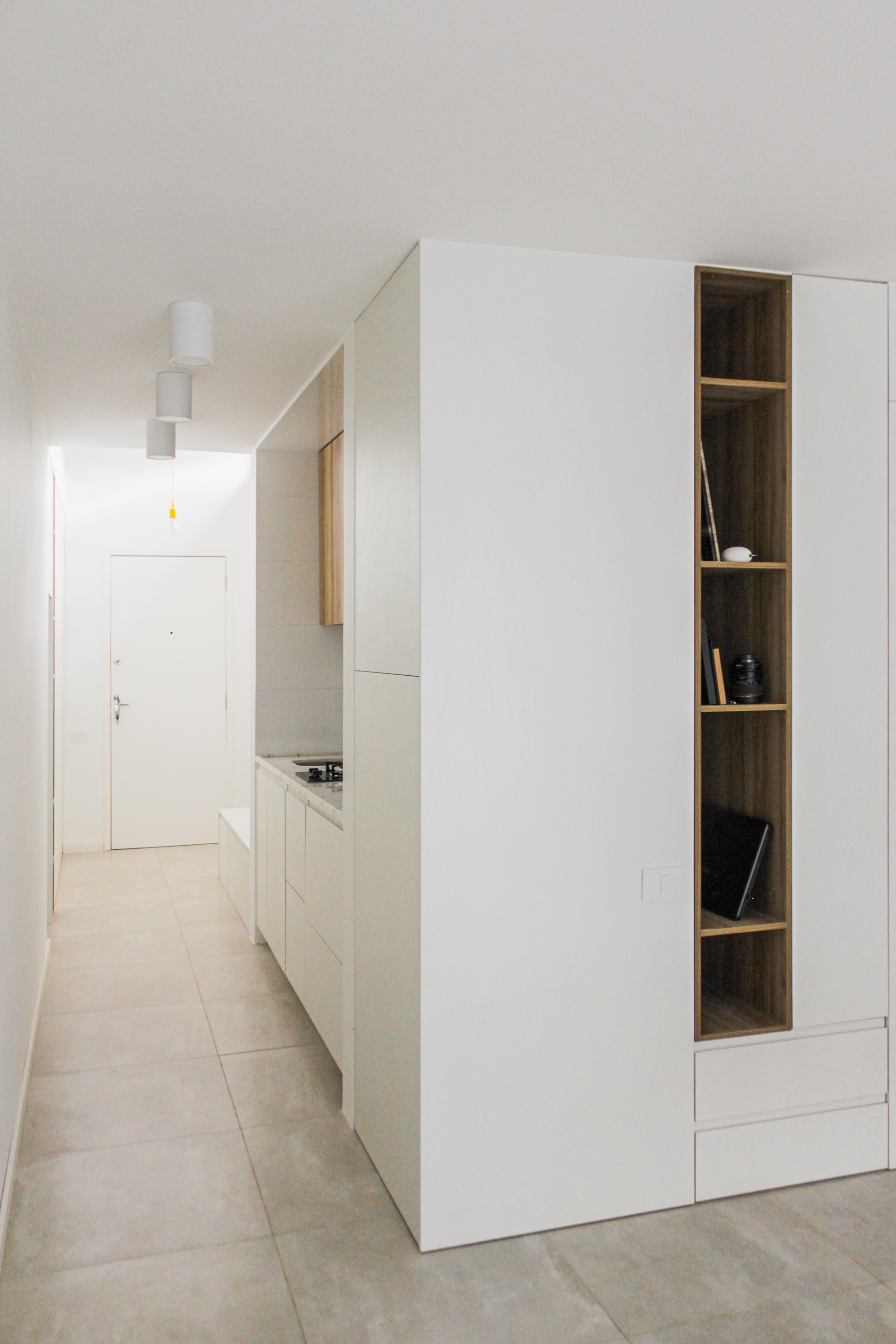

The bedroom, the most intimate space, composed by a wooden box, opens to the green view, with a full glass wall, composed by 3 sides.
