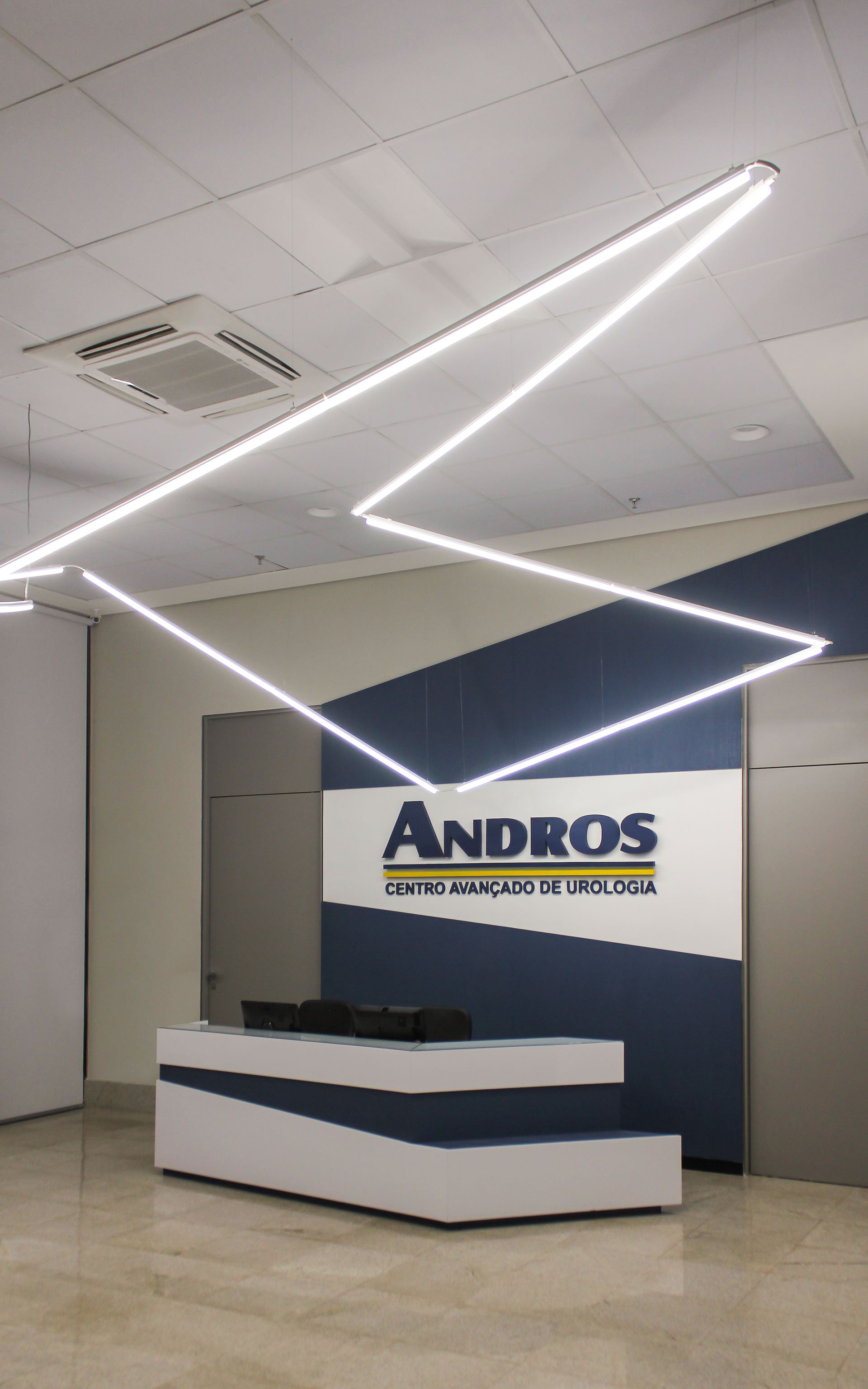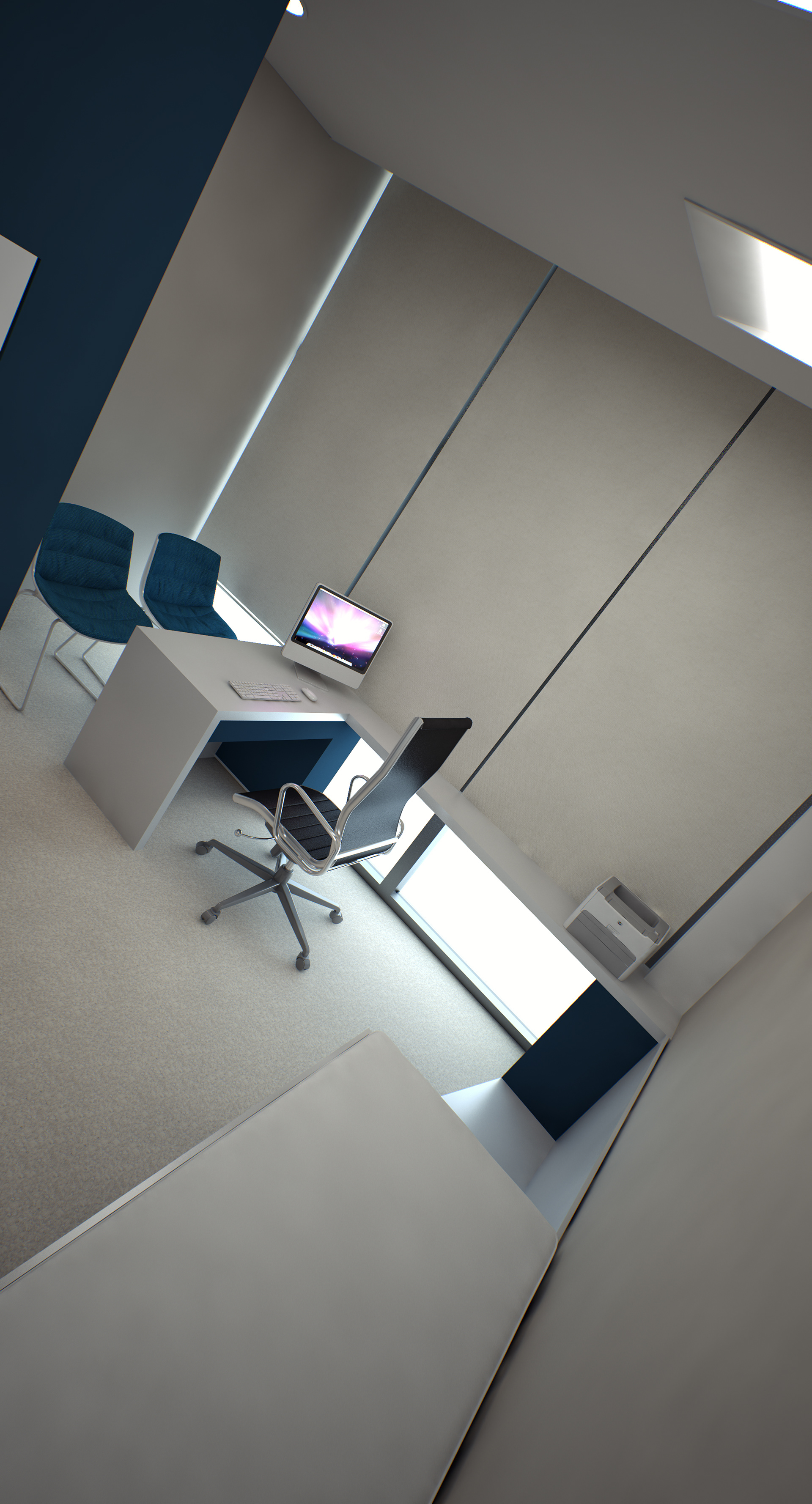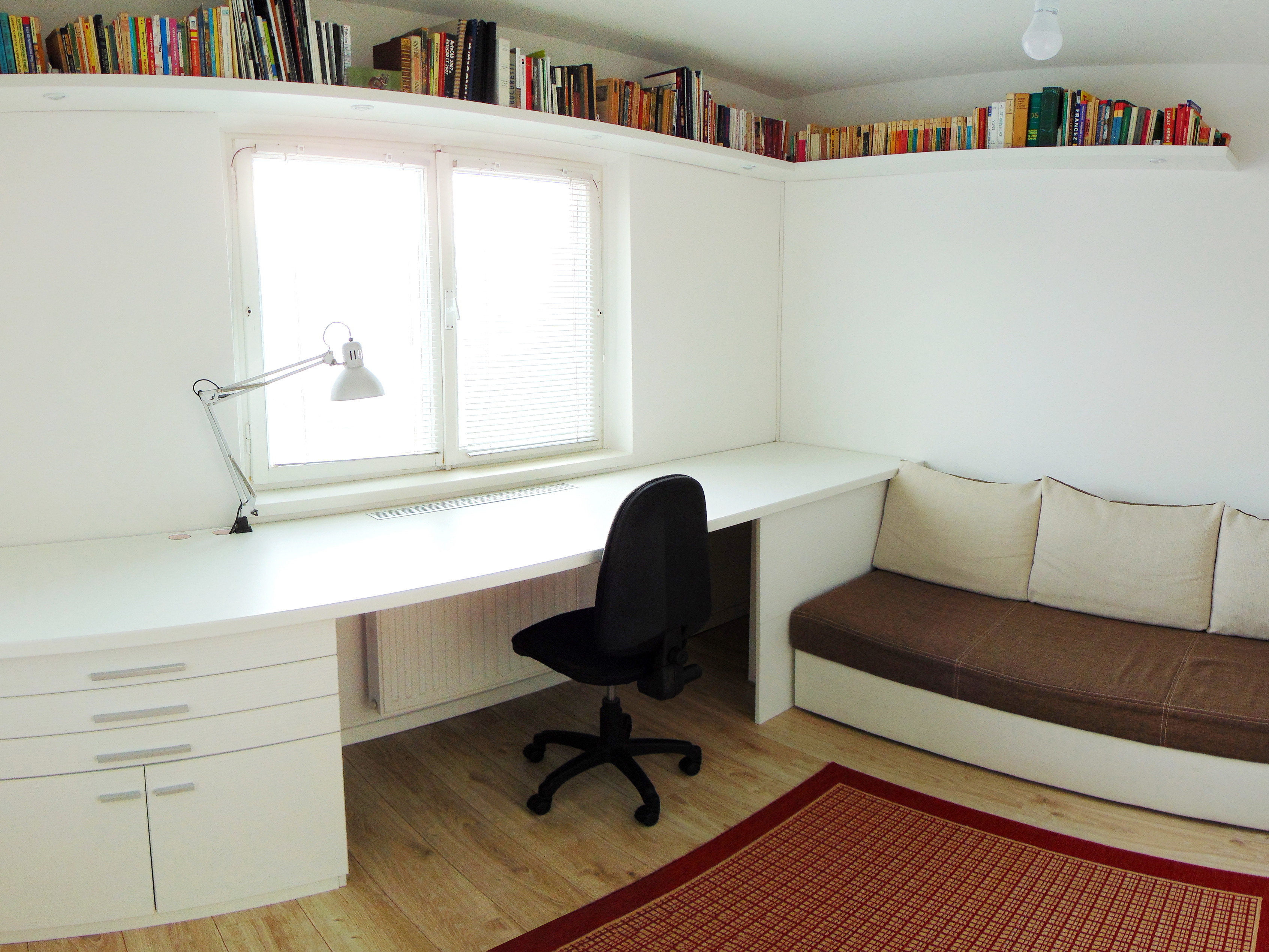I N T E R I O R A R C H I T E C T U R E
AND.clinic
AND.clinic
From a formal point of view, it was desired that the dynamic language of the hospital’s corridor, to be taken over and introduced inside the clinic, thus that the transition between the two spaces to be natural. In terms of chromaticity, to create a unitary visual identity, the main color, blue, was introduced in composition together with the noncolor, white, to give the sensation of clean space and to maintain the visual identity of the brand.
D E T A I L S
Brasilia, Brazil Location
2017 Year
70 m2 Area
Photos, renders, video Laurentiu Isopescu
2017 Year
70 m2 Area
Photos, renders, video Laurentiu Isopescu
1. Reception/waiting room 2. Office 3. Bathroom 4. Exam room


Renderings
Inside the consultation rooms, it was desired the creation of a single furniture as part of the space, where the different parts needed were integrated: the bed, storage space and the desk.





