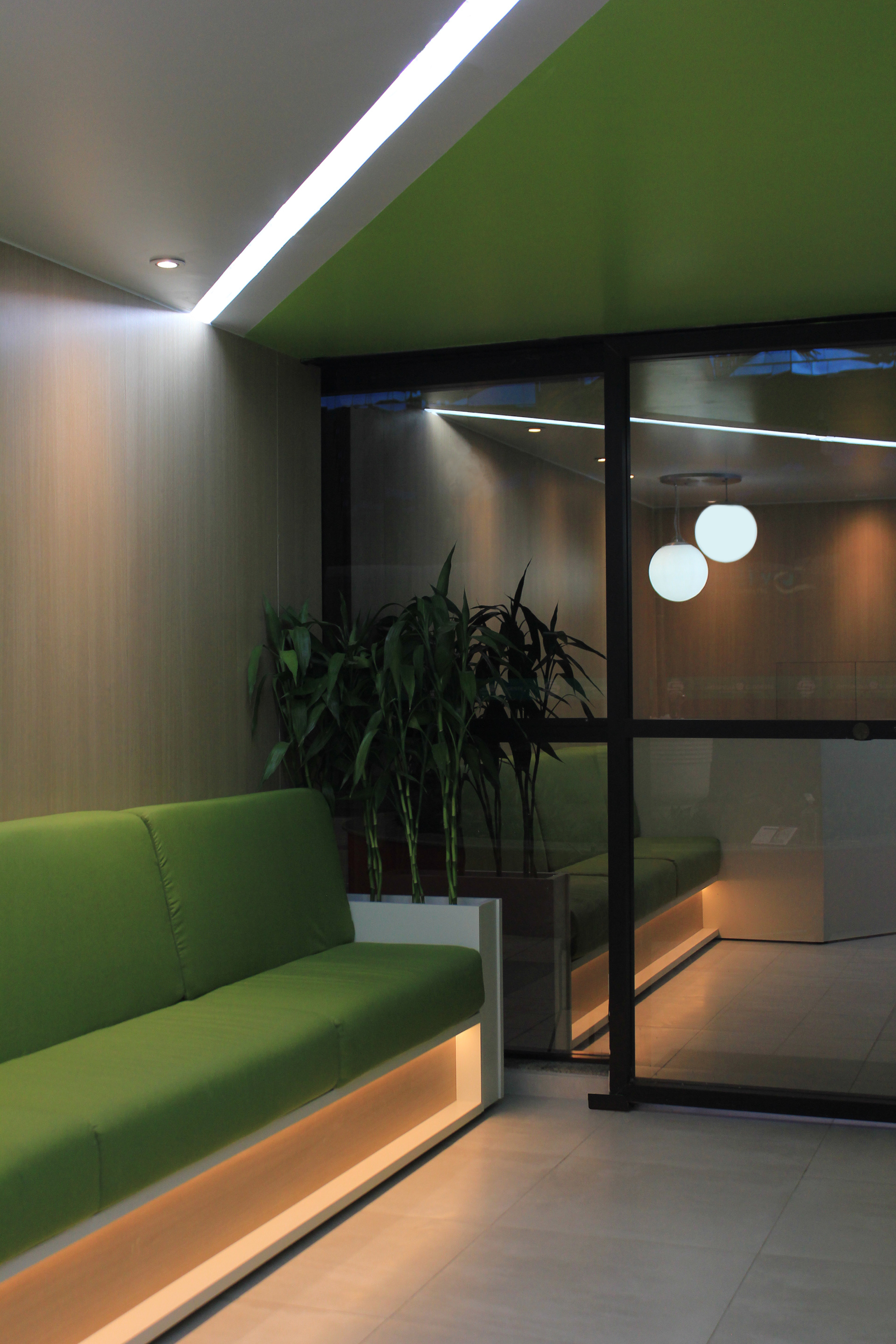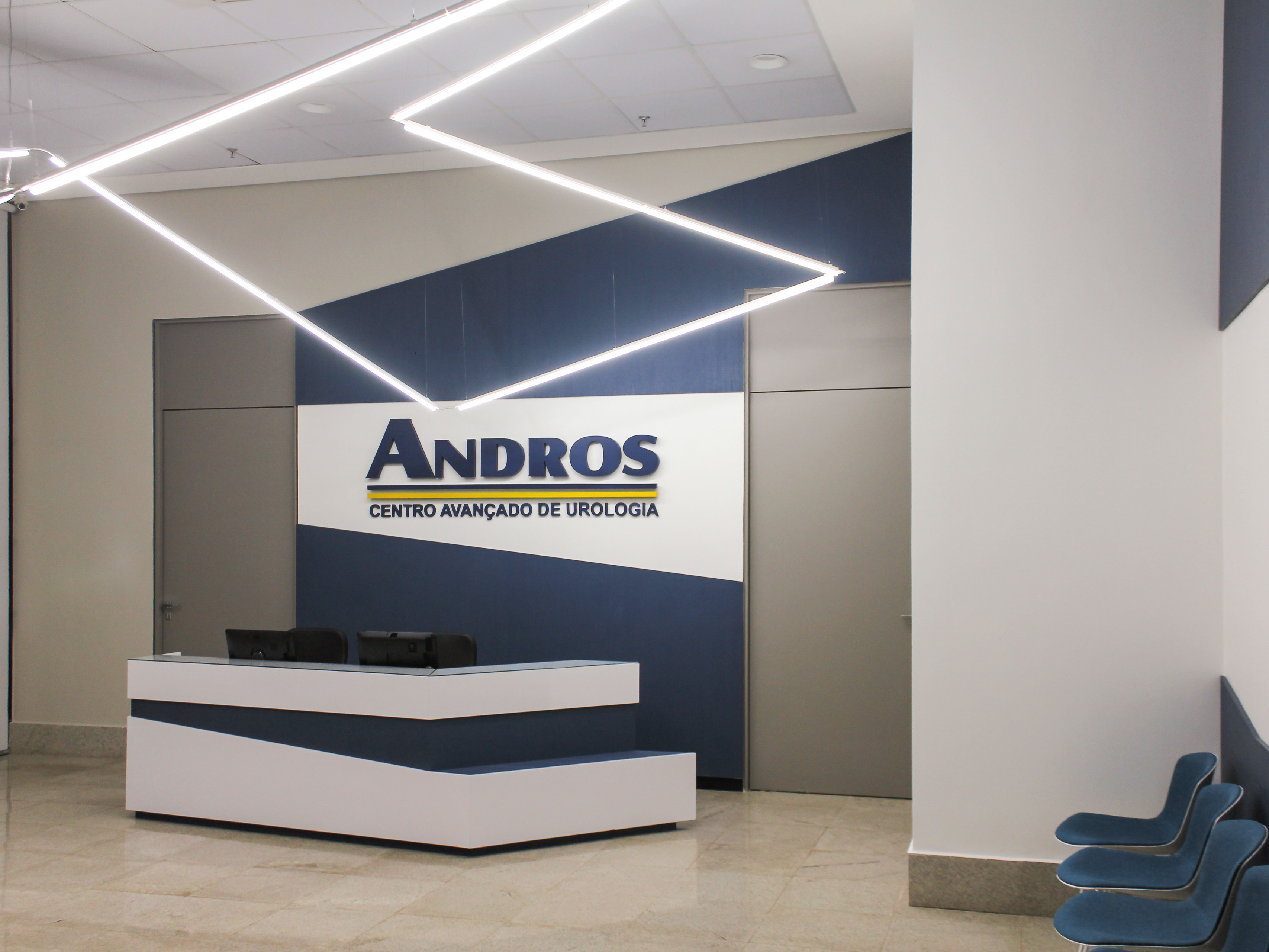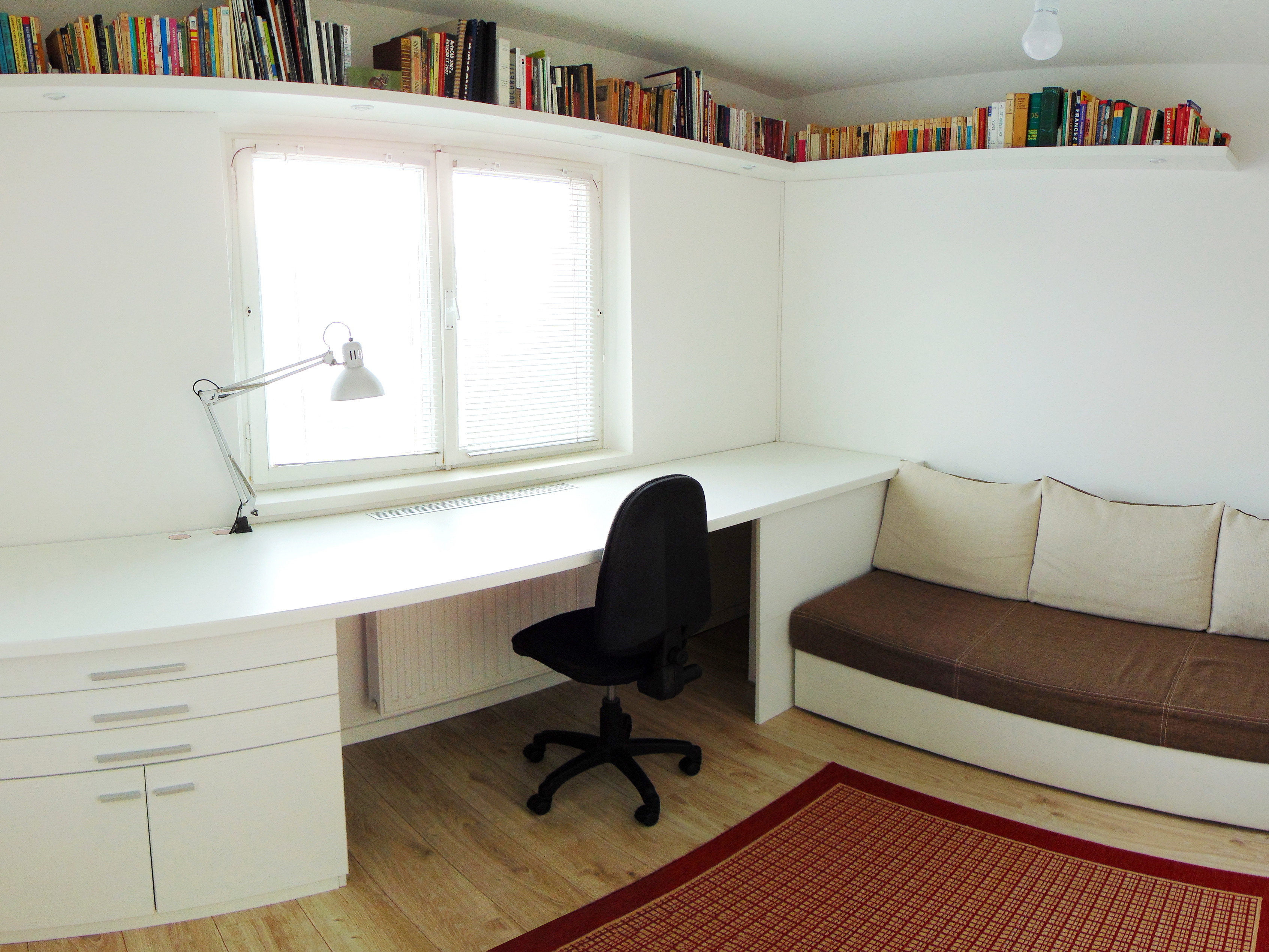I N T E R I O R A R C H I T E C T U R E
ASN.clinic

In this project, the form followed the functions requested by the clients and the limitations imposed by them. From a visual and sensory point of view, the mission of the clinic was transposed in the concept of the space. Thus, the idea of health: mental, nutritional, mouth, have materialized in materials and colors that refer to a lively space that transmits energy. The MDF panel with wood texture, the green color, the texture of the floor that imitates the concrete floor, all refer to nature and nature means life.
D E T A I L S
Brasilia, Brazil Location
2017 Year
90 m2 Area
Laurentiu Isopescu Photos
2017 Year
90 m2 Area
Laurentiu Isopescu Photos
1. Waiting room/reception 2. Dental office 3. Office 4. Sterilization room 5. Storage/technical room 6.Storage
7. Administration 8. Psychological office 9. Audiometry room 10. Kitchen 11. Private bathroom
7. Administration 8. Psychological office 9. Audiometry room 10. Kitchen 11. Private bathroom





